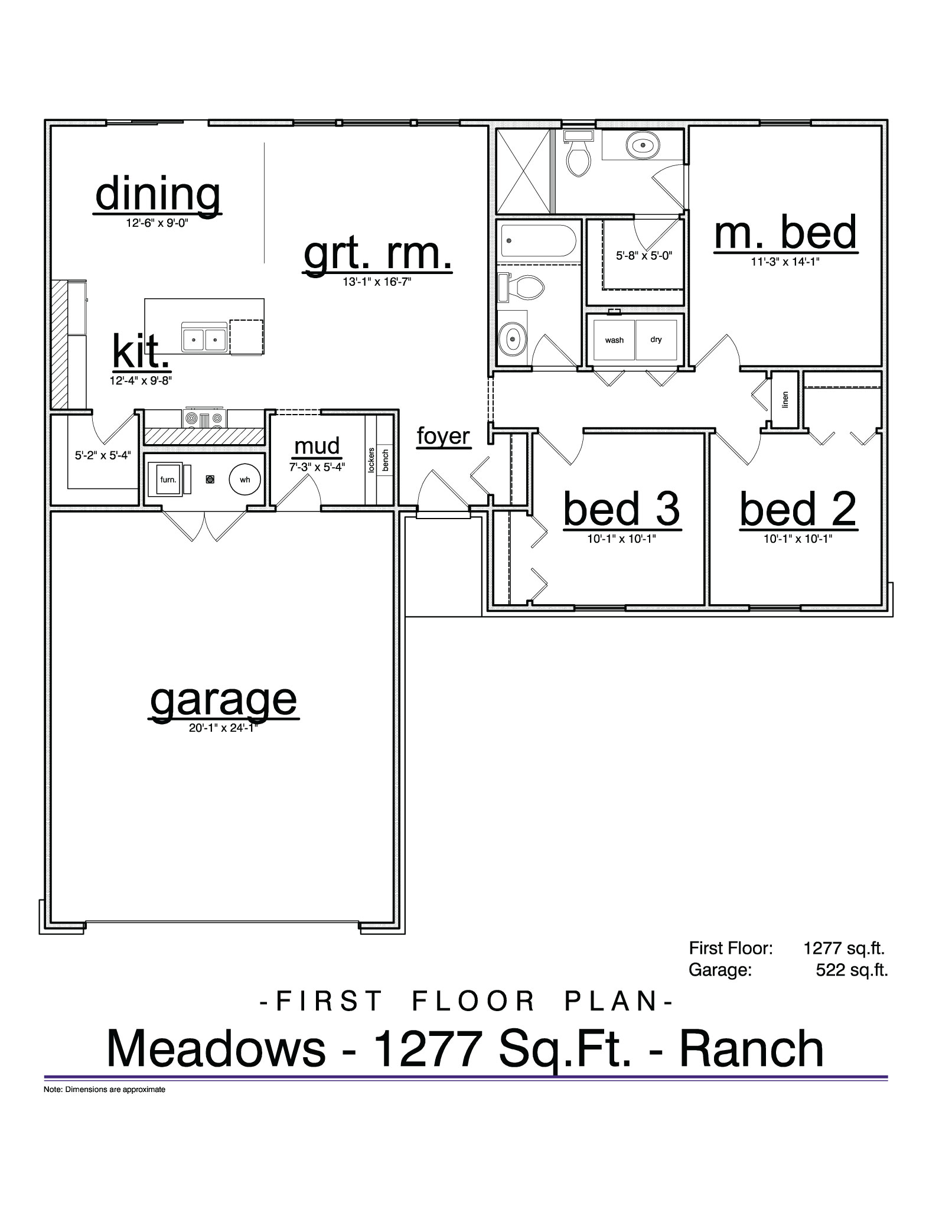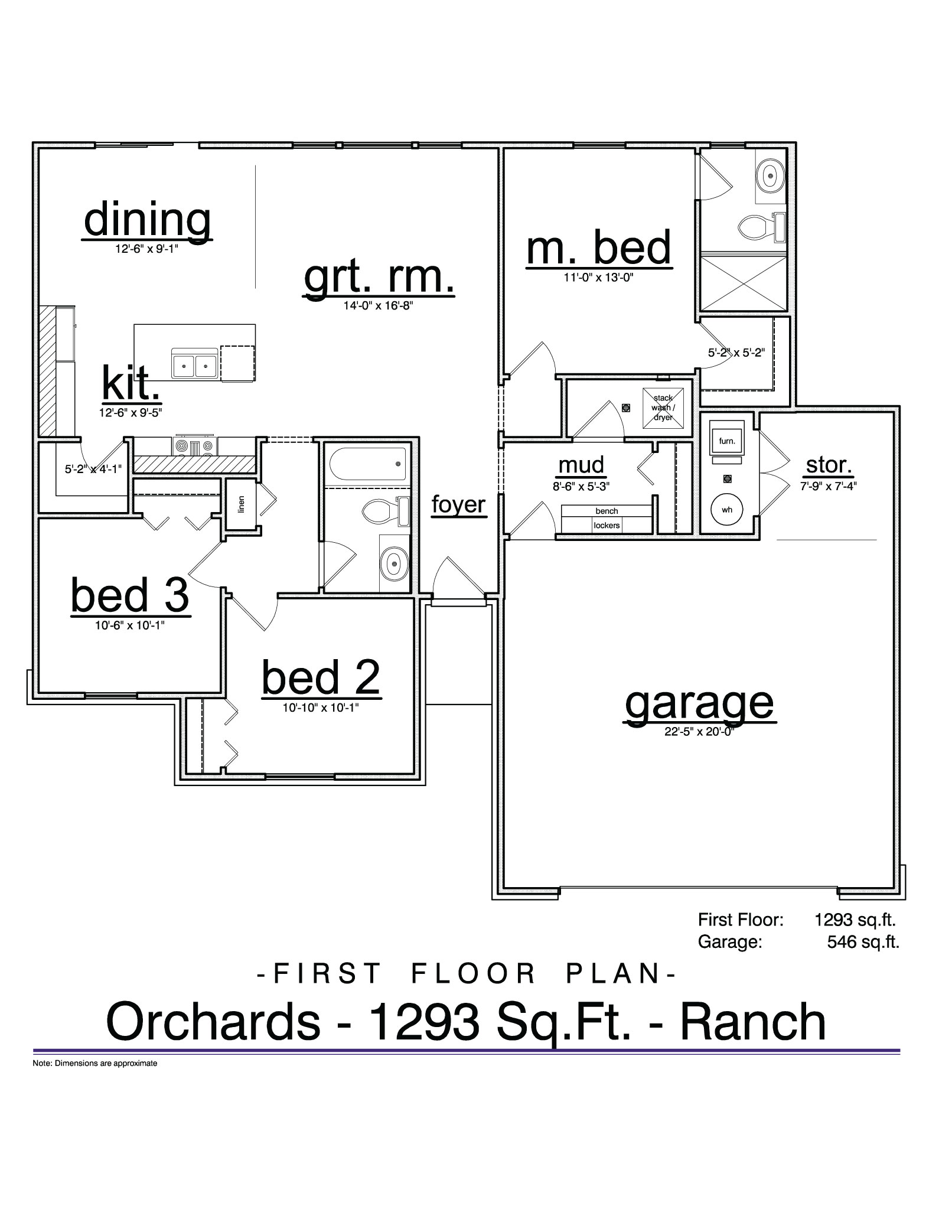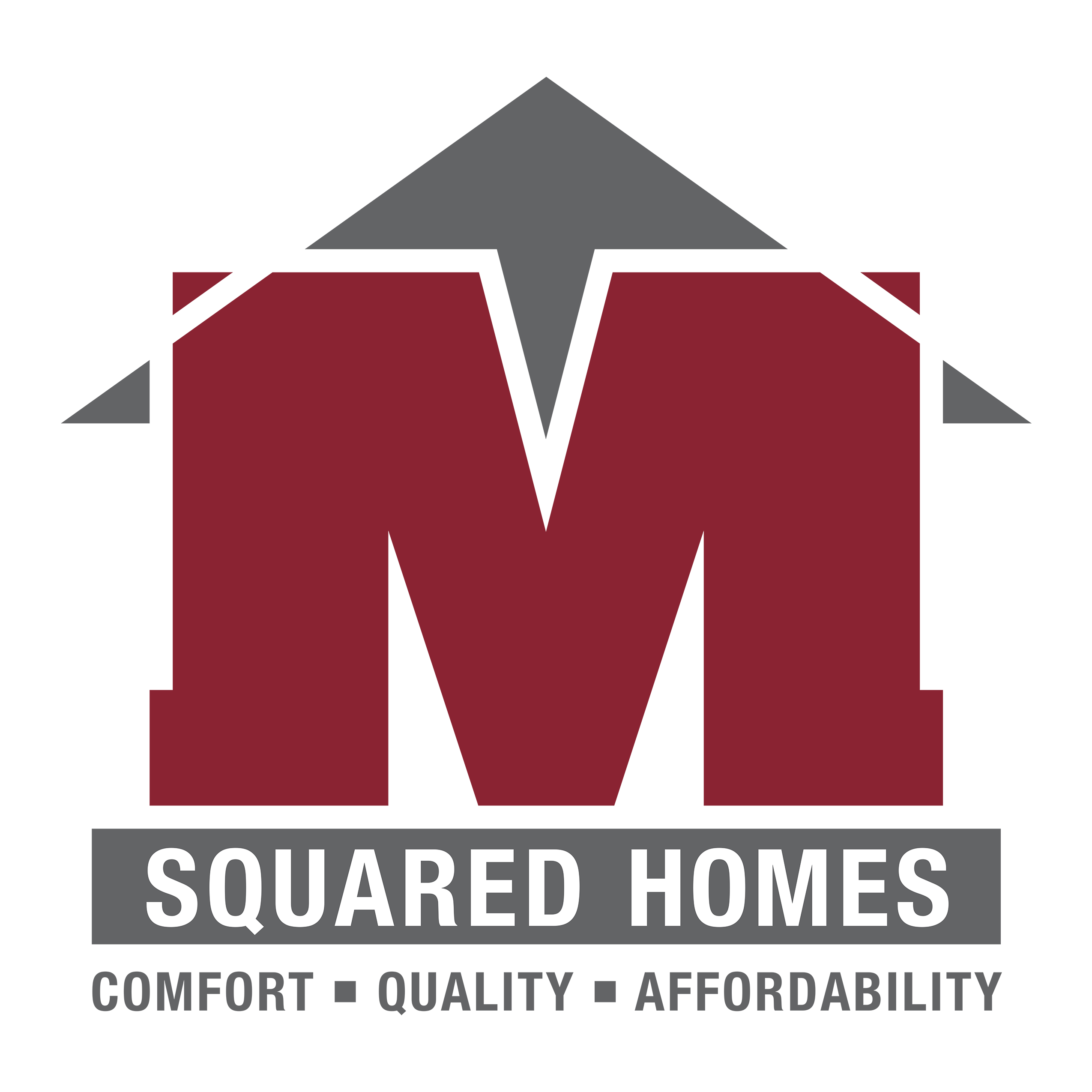Home of the Yellow Jackets!
Memphis Meadows in beautiful rural Memphis custom home designs with space to enjoy. These homes have access to quant small town charm with natural beauty with surrounding parks, rivers, and trails. Only 25 minutes to the blue water Bridge and less than 15 minutes to I-69.
Standard Features

Schools
Memphis Elementary & Memphis Junior/Senior High School.Let’s go Yellow Jackets!

Parks & Recreation
A small town that is offering of so many fun, involved events and community opportunities to engage in – this town is perfect for you and your family to settle down in!

Nearby Parks
Ed Musial Memorial Park- located at 81560 Main St, Memphis, MI 48041
OUTSTANDING FEATURES AT NO EXTRA COST
Exterior Features
- 2 Car Front Entry Garage (Per Plan)
- Dimensional Asphalt Shingles
Viny/VinyI Windows – Double Pane
- (Low E with Argon Gas) White
- Dead Bolt on Front Door
- 16′ Wide Concrete Driveway & Walkway
- Aluminum Gutters & Downspouts
- 2 Exterior Hose Bibbs and Electrical Outlets
Sectional Garage Door
City Water & Sewer
- All Underground Utility
GRACIOUS INTERIOR AMENITIES
- Choice of Standard Granite Counter tops throughout
Luxury Vinyl tile in Great room, Kitchen, dining area, and foyer
Choice of Interior Paint Color
- Craftsman or Traditional Trim Package
- White Ceilings Throughout
- 6’8 Doors with Decorative Casings & Baseboard molding painted
- Vinyl/VinyI Windows with Wood Window Sills
- Lever Door Handles
- Custom Drop Zone in Mud Room (Per Plan)
Laundry with Drop in Laundry Tub Cabinet (Per Plan)
Washer Box in Laundry Room
Dryer Vent in Laundry
Retro Fit Recess Light (14 per plan)
Complete Builder Light Fixture Package Brushed Chrome or Oiled Bronze
Carpenting from Builders Section w/8lb Padding
DESIGNER KITCHENS & BATHS
- Designer Kitchen Cabinet Layout – Includes staggered Cabinets, Built in Fridge Cabinets, Island, Crown (Per Plan)
- $3,500 Allowance for Appliance Package
- Master Bath Luxury Package Includes Comfort Height Elongated Commode, and Undermount Double sinks, Premium designer faucet
- Powder Room includes Elongated, comfort height Commode
- Choice of Ceramic Tile Baths with Decorative Border
- Vanity Mirrors in Baths
- Aluminum Framed glass door
- Choice of Standard Granite Countertops
- Stainless Steel 60/40 Undermount Kitchen Sink
- Pull out Kitchen Faucet
- Plumbing Fixtures Brushed Silver
- Rectangular, Undermount sinks in all bathrooms
- Single Handle Faucets in Bathrooms
- Garbage Disposal
STUCTURAL INTEGRITY
- 3/4″ T&G Sub Flooring Nailed, Glued & Screwed
- 12 Month Builder Warranty
Energy & Mechanical Specs:
- Exterior Energy House Wrap
Insulation package with R-21 Wall & R-38 Ceilling
- 96% High Efficiency Hot Water Heater
Energy Efficient Central Air Conditioning (13 Sheer)
50 Gallon High Efficiency Hot Water Heater
150 Amp Service
- Electrical Smoke Detectors in each Bedroom & Per Floor
Smoke Detectors interconnected with Battery Backup
- GFI Circuit in Baths, Kitchen & Garage
- Tamper Proof Electric Outlets
- Gas Line to Stove & Dryer
- Pex Water Lines



