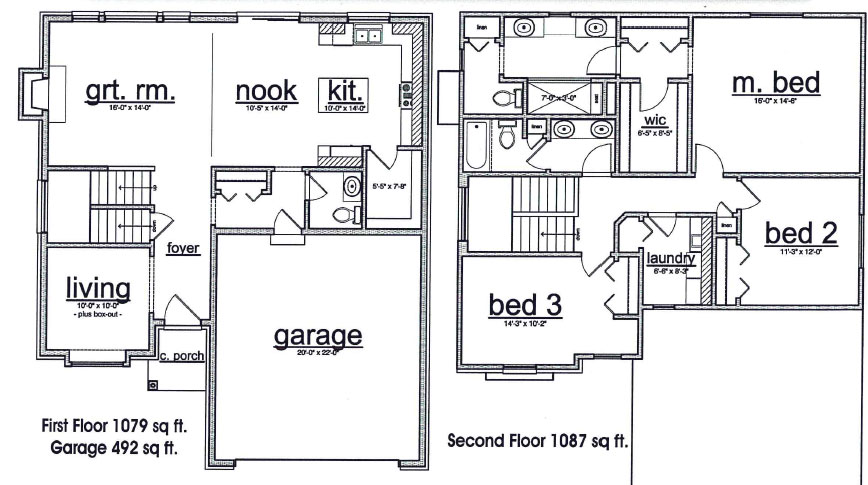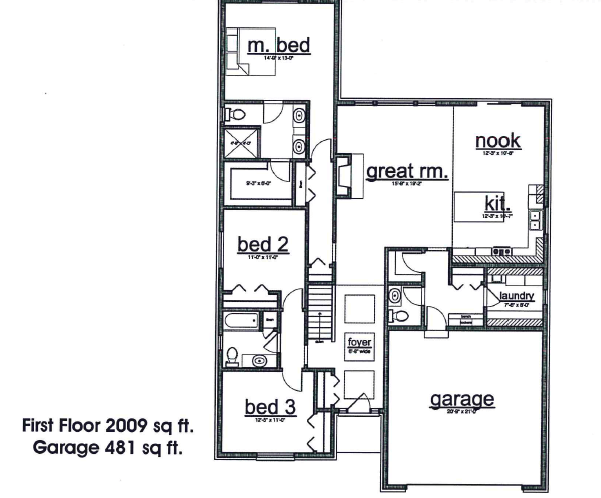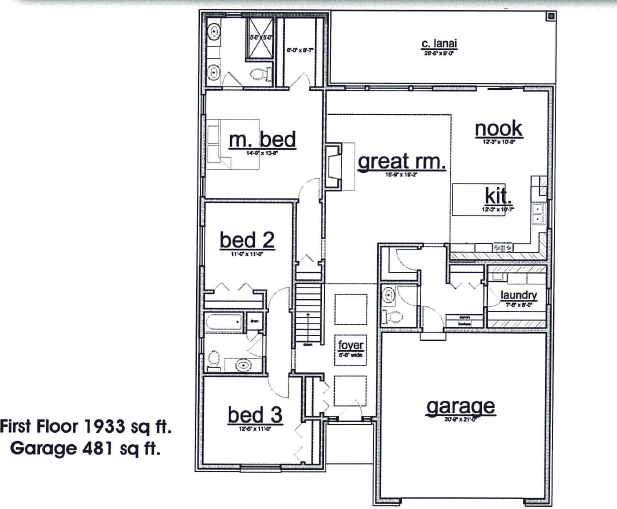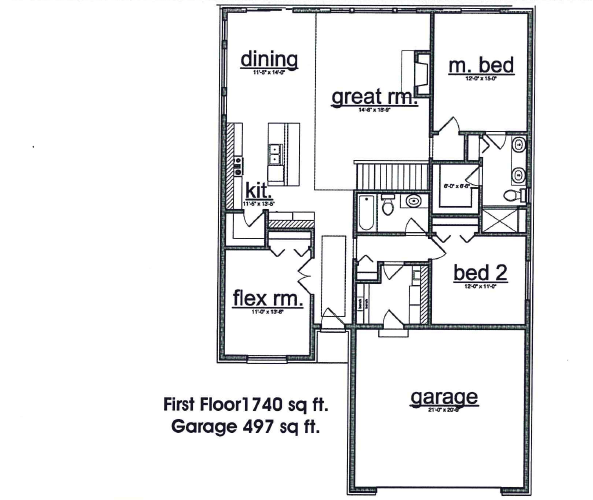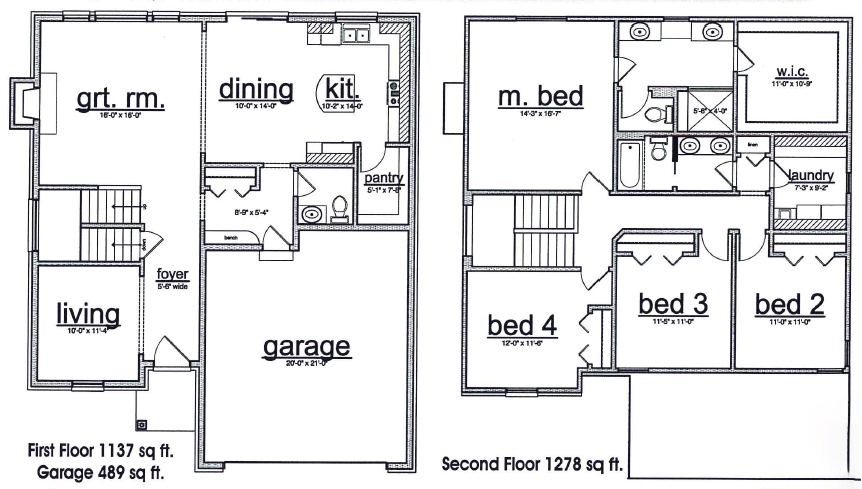Clover Field Village features custom-built homes located at 33 Mile and McKay (just east of M53) in Bruce Twp, Macomb County. These homes have quick access to historic downtown Romeo, Stoney Creek Metro Park, and Macomb Orchard Trail.
Standard Features
Comparison with our Competitors
Basement
 |
Competitors |
|---|---|
| 9′ | 7’10” |
|
Bathroom prep
|
No bathroom prep |
| 200 Amp Service | 150 Amp Service |
| Fully insulated | Partially insulated |
Exterior
 |
Competitors |
|---|---|
| Gutters and trim variety of colors | Gutters and trim in white |
|
Vinyl variety of colors
|
Vinyl in white |
| 8′ Garage door | 7′ Garage door |
| 2 Hose Bibbs | 1 Hose Bibb |
Interior
 |
Competitors |
|---|---|
| 36” Kitchen cabinets with crown molding | 30” Kitchen cabinets with no crown molding |
|
1st floor height 9′
|
1st Floor height 8’1″ |
| 19 canned lights depending on plan | No Canned lights |
| Variety of kitchen sinks | Double bowl |
| Variety of soft close kitchen cabinets and colors | Maple and Oak |
| Variety of bathroom sinks | Oval sinks |
| Variety of doors | 6 panel doors |
| Variety of trim | Limited selection |
| Lav and bathroom plumbing fixtures brushed nickel and chrome | Chrome |
| LVT Flooring throughout home besides bedrooms and stairs (Great room included) | Great room carpeted |

